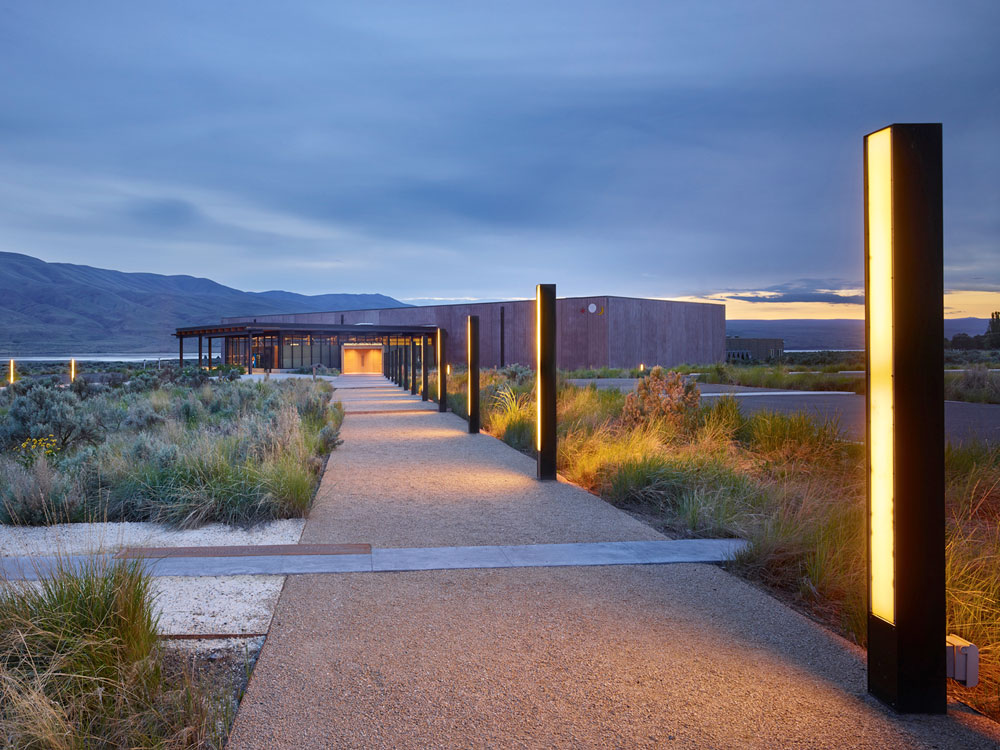
Core Design Team
Firm: Mithun
Richard Franko, Architecture
Dustann Jones, Architecture
Dakota Keene, Landscape Architecture
Brendan Connolly, Architecture
Sarah Gross, Interior Design
Elizabeth MacPherson, Interior Design
Chris Butler
Consultants
Structural and Civil Engineer: Magnusson Klemencic
MEP Engineer: PAE Consulting Engineers
Acoustical Engineer: Stantec
Lighting Designer: dark|light
Cost Consultant: Roen Associates
General Contractor: Corp, Inc. Construction
Project Narrative
People—Wanapum is a living culture. The Wanapum Band has lived along the banks of Chiawana, the Columbia River, for countless generations. During the period of white settlement, their isolation and policy of non-engagement helped preserve their traditional language, a Sahaptin dialect; Washani religion; crafts and cooking. These essential cultural elements live on today and within the new Wanapum Heritage Center. The Center is a collaborative effort between the Wanapum Band of Priest Rapids and the Grant County Public Utility District to tell the story of the Wanapum people.
Land—A self-described “simple people”, Wanapum put emphasis on place and gathering. The Center is near their traditional village, P’na, and the present-day Priest Rapids Dam. The gently-sloping site is nestled within the native sagebrush steppe and provides views across the river to dramatic folds of the sacred Umtanum Ridge.
The museum experience begins with the site, as culture and land are inextricably linked. The arrival to the museum is along the path of the equinox sunrise, flanked by illuminated pylons and etched plates with inscribed texts that mark the six Wanapum seasons and teachings. Extreme winds moving across the Columbia and mountain views to the west informed the location of a sheltering courtyard and the Chiawana Gallery, culminating the museum experience.
Place—The two building volumes are woven into the land. The Gathering Volume provides welcoming, gathering and activity spaces and lies along the contours. The Story Volume contains the exhibit spaces and runs perpendicular to the slope, blocking the wind and creating a natural basement for the repository. The Story Volume of the building is constructed of precast tilt-up, highly insulated concrete panels—a regional construction technique used for agricultural cold storage—transformed into the museum exterior. The outer concrete layer is pigmented and vertically striated, evoking the purple and brown hues of the surrounding columnar basalt cliffs.
Visitors enter the building through a cedar-lined vestibule into the steel and glass Welcome Place. This space functions as a reception area and ceremonial terminus for the eastern entry path and is marked by a glass sculpture illuminated by a circular skylight. Visitor flow continues to a permanent exhibit that tells the story of the Wanapum people and leads to the solar-shaded Chiawana Gallery with views of the ancient landscape, the Columbia River and the 1960s Priest Rapids Dam. At the heart of the Story Volume are the 10,000 sf permanent and 2,000 sf visiting galleries that provide climate-controlled space for existing and changing exhibits. The basement of the Story Volume features conservation and processing spaces including an 8,000 sf Class A repository, thermally-buffered by the ground and high-mass walls.















