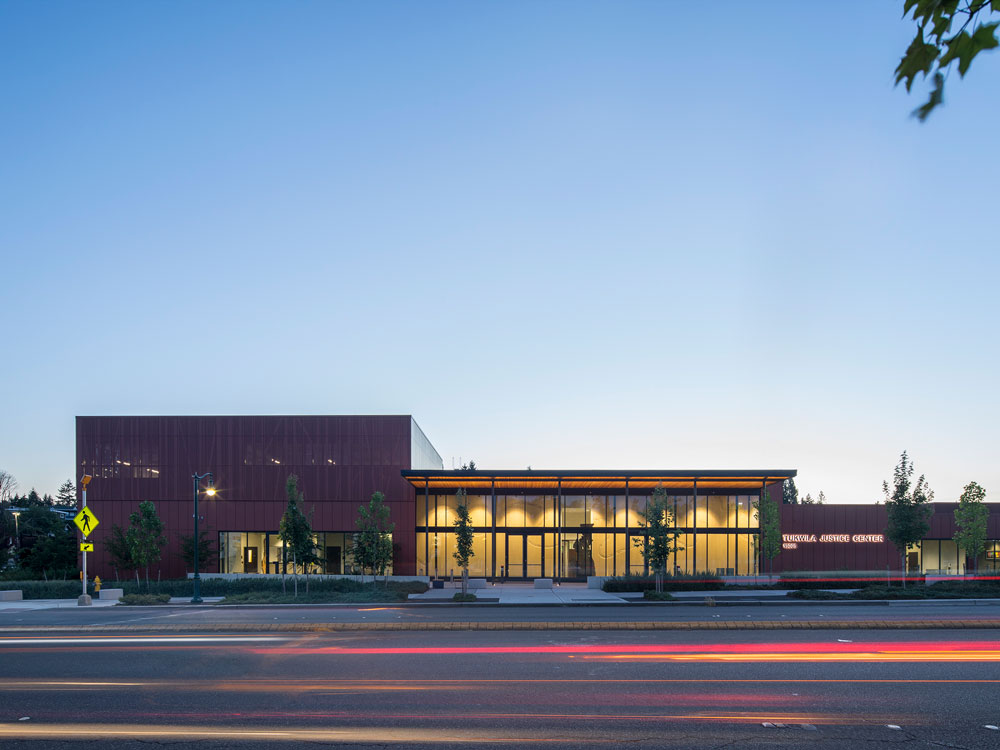
Core Design Team
Firm: DLR Group
Architecture, Planning, Interior Design, FF&E Design, Mechanical Engineering, Electrical Engineering
Collaborators
Owners Representative: Shiels Obletz Johnson
Landscape Architecture: Swift Company, LLC
Civil & Structural Engineering: KPFF Consulting Engineers
Security Electronics Engineer: R & N Systems Design, LLC
Accessibility Consultant: Karen Braitmayer, Studio Pacifica
GC / CM: BNBuilders
Travel Consultant: Fehr & Peers
Cost Estimating: Roen Associates
Project Narrative
Two interstates, three state highways and multiple arterials thread through the City of Tukwila, a suburb of Seattle, drawing traffic from the metropolis and swelling Tukwila’s daily population exponentially, most significantly affecting the public safety services tied to the commercial revenue and motor impacts. In response, the City of Tukwila passed a public safety bond measure in 2016 to build four new fire stations, a justice center and a public works building. The design of the Justice Center unites police, court and emergency operations – services currently scattered across multiple buildings – into one facility.
Tukwila also is a central hub of greater cultural diversity with more than 180 languages spoken in the city. This aligns with the City of Tukwila’s priority in community engagement and liaison to the religious centers, community groups, high school, and families. The new Justice Center design accommodates occupants of all backgrounds with visual cues in lieu of words to provide a universal language of wayfinding. Court and probation interview rooms have technology for web conferencing, because the community can speaks so many languages, local translators in the region may use the rooms to assist other locations around the county.
Prior to the bond, the city’s council chambers doubled as a municipal courtroom, with the lack of secure entrances and separation of the public from defendants generating safety concerns. The police department was divided among four buildings, severing patrol from administrative staff and limiting the cohesion and resources available to all officers. Now, 92 sworn officers and additional staff for police, court, probation and emergency operations center (EOC) functions come together in the 47,000 SF building. The tight budget and space constraints for the Justice Center required shared space between departments to ensure adequate conferencing and training spaces that will be scheduled between all departments. A central hub unifies departments and staff resource areas with a single staff lounge, breakroom, and outdoor space. Simple forms and materials provide modern, safe and technologically advanced spaces that allow for the essential operations of the police, courts, and the EOC when activated. The project employed a GC/CM delivery method, and collaboration and communication between the design team and contractor kept the project on budget throughout design.
PUBLIC ENGAGEMENT
The vision for this facility was realized through many community engagement sessions, Council meetings and hearings, community block parties, open houses for the Public safety projects, and personal impact meetings with neighboring business owners. A catalyst for the City of Tukwila, the development of this urban block sets a precedent for reigniting growth along Tukwila International Boulevard.
EQUITY
Because of Tukwila’s diverse, multicultural community, sensitivity to cultural markers was an important consideration to ensure the building serves as a safe and respectful place for all cultures equitably. Symbols, patterns, colors, and materials were reviewed with local community groups to ensure one tribe or community was not prioritized over another or creating inadvertent biases.












