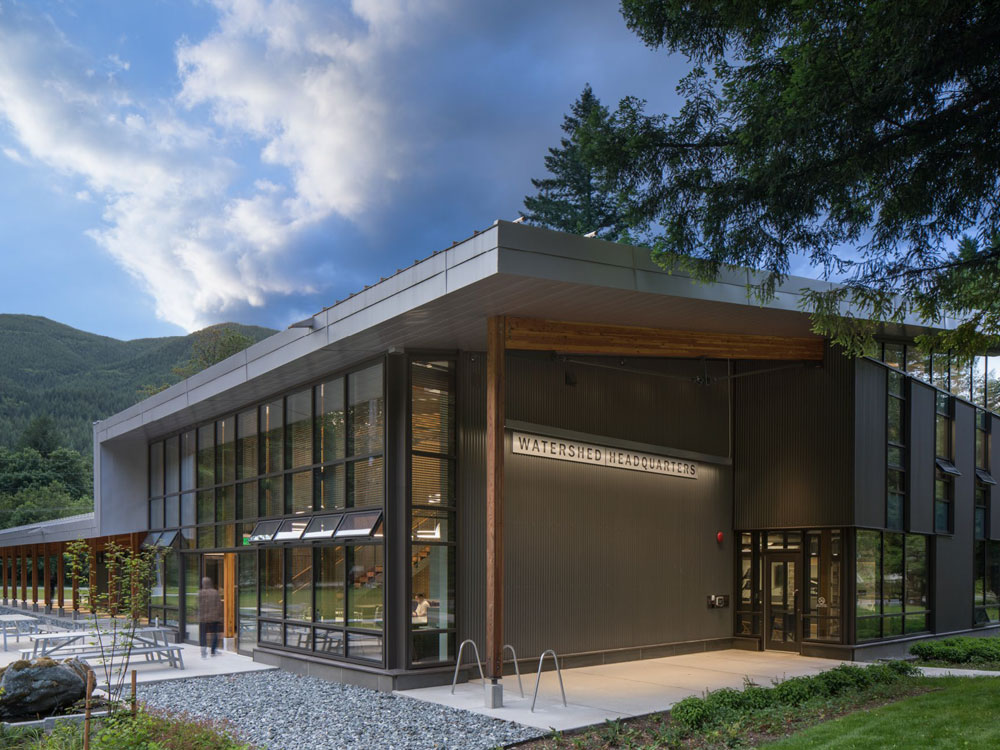
Core Design Team
Firm: Schacht Aslani Architects
Design Team: Walter Schacht, FAIA
Jean-Claude Letourneau, AIA
Carl Dominguez, AIA
Arielle Crowder, AIA
Sean Baxter
Casey Borgen, AIA
Consultants
Contractor: Pease & Sons
Structural Engineer: Lund Opsahl
Civil Engineer: Coughlin Porter Lundeen
Landscape Architect: Murase
Mechanical Engineer: Hargis
Electrical Engineer: Hargis
LEED Consulting: O’Brien
Acoustic Consulting: SSA Acoustics
Environmental: Confluence
Specifications: ABI
Project Narrative
A WATERSHED MOMENT
Through a consolidation of Seattle Public Utilities (SPU) Cedar River Watershed Management Division’s people resources under one roof, the new headquarters will enhance operational resiliency and reinforce a culture of community, collaboration, and efficiency of its workforce — whose mission is to protect and improve the ecological health and integrity of the watershed.
The remoteness and relatively harsh environment in the Cedar River Watershed presents an increased need for resiliency of SPU’s watershed operations. Climate change brings additional challenges to the watershed, which delivers 70% of the City of Seattle’s drinking water. Higher temperatures can lead to an increase of wild fires, and a reduction of snowpack — a critical source of our water supply. Watershed crews and staff work around the clock to protect the watershed and maintain the water supply infrastructure.
The new headquarters is designed to work with a changing climate, and function independently in spite of the environmental and weather related challenges. Due to an inconsistent power supply, which can be down for weeks after storms, the building is designed to net-zero energy to limit dependence on the power grid. Heating and cooling energy is stored and withdrawn from the ground via ground-source heat pumps, providing efficient delivery of cooling in anticipation of warmer summers. Solar photovoltaic panels are planned for the roof to offset 100% of the building’s annual energy use.
Coupled with an emergency backup generator, the building can operate off the grid when needed and staff can continue to work for the safekeeping of the watershed.
DESIGN STRATEGIES:
- Designed to be net-zero energy with an EUI of 22, the project utilizes ground source heat-pumps and geothermal wells, hydronic heating and cooling, displacement ventilation, daylight harvesting, automated window shading systems, and a roof design to accommodate a solar array to offset 100% of the building’s energy use throughout the year.
- Water use reinforces the natural systems that have been sustained throughout the site’s history — domestic water, fire water, and mechanical water uses are harvested from the site and infiltrated back into to the ground.
- Emergency power backup is provided for 100% of the facility when grid power and solar electric energy are not available.
- Fire-resistant and non-combustible construction materials are used due to the proximity to the forest and its increasing potential for fires.
- Large roof overhangs protect workers from inclement weather for dispatch meetings, loading and unloading, and worker decontamination prior to entering the building or other water bodies. Water runs off of the roof eaves and infiltrates into rain gardens.














